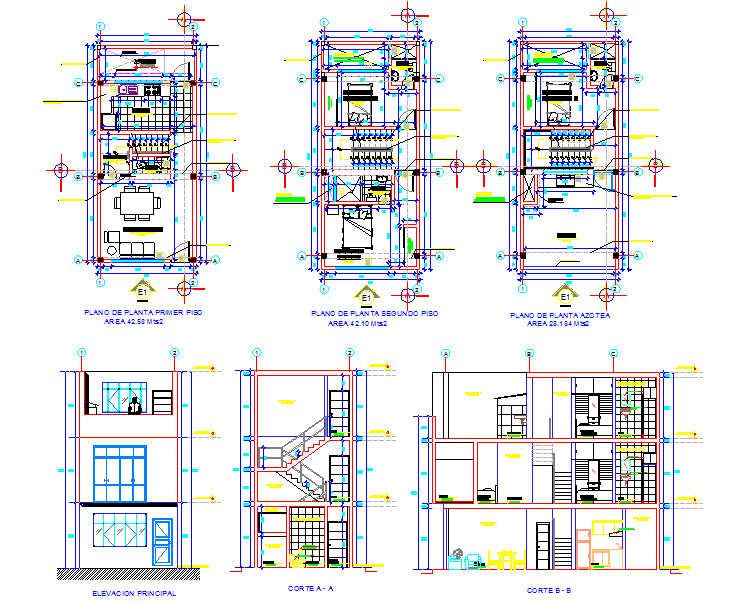Apartment house
Description
Apartment house detail, Residential Apartment DWG 3 BHK Residential apartment building project include layout plan and all side elevation plan also detailing of structure design in autocad drawing. Apartment house Download file, Apartment house design

Uploaded by:
john
kelly

