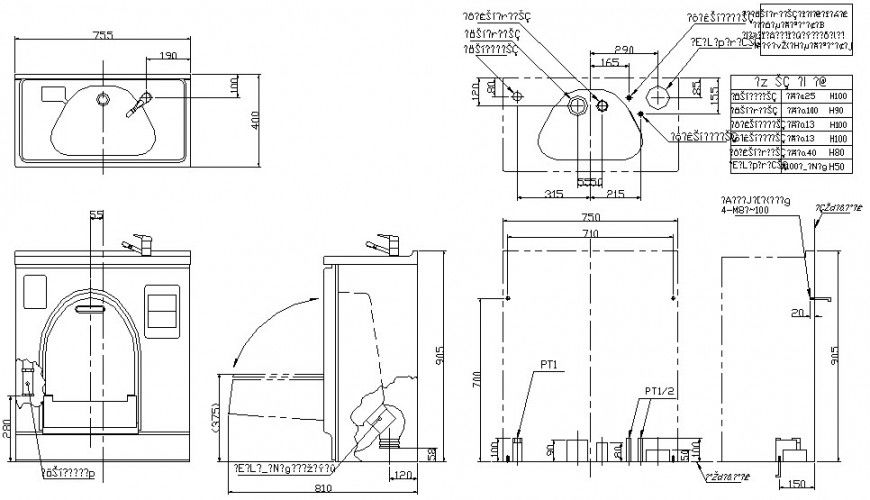Sanitary units detail elevation drawing in autocad
Description
Sanitary units detail elevation drawing in autocad which includes a water closet and washbasin details and top elevation of sanitary units are given in drawing.
File Type:
DWG
File Size:
42 KB
Category::
Dwg Cad Blocks
Sub Category::
Sanitary CAD Blocks And Model
type:
Gold

Uploaded by:
Eiz
Luna
