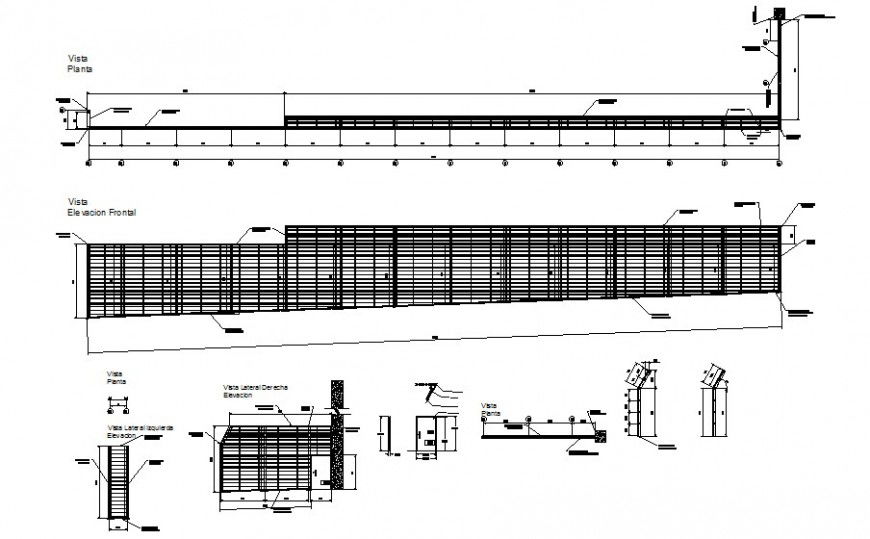Structural blocks details drawings in autocad
Description
Structural blocks details drawings in autocad which includes hatching details with dimension and concrete masonry details. elevation and plan details are also included in the drawing.
File Type:
DWG
File Size:
367 KB
Category::
Construction
Sub Category::
Construction Detail Drawings
type:
Gold

Uploaded by:
Eiz
Luna

