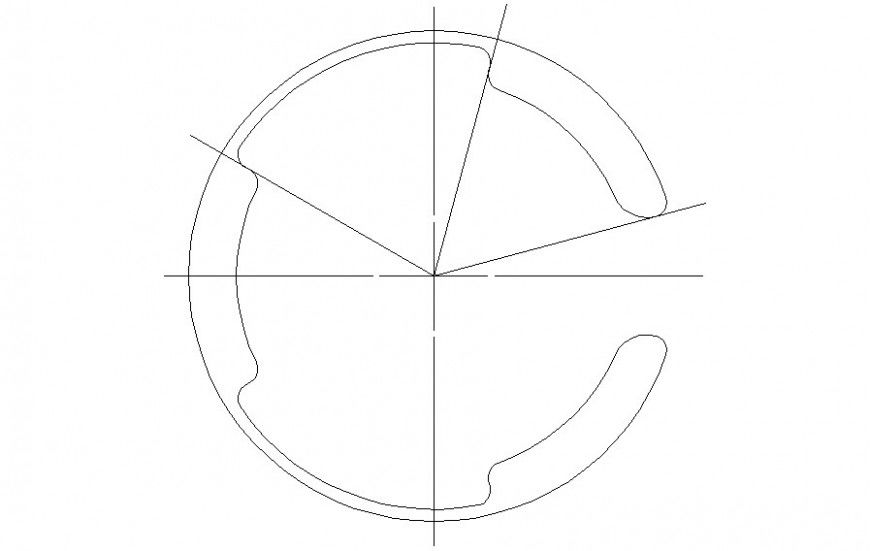Line drawing of fasteners 2d view in autocad
Description
Line drawing of fasteners 2d view in autocad which includes center line details of fasteners and top elevation of it.
File Type:
DWG
File Size:
16 KB
Category::
Mechanical and Machinery
Sub Category::
Mechanical Engineering
type:
Gold

Uploaded by:
Eiz
Luna
