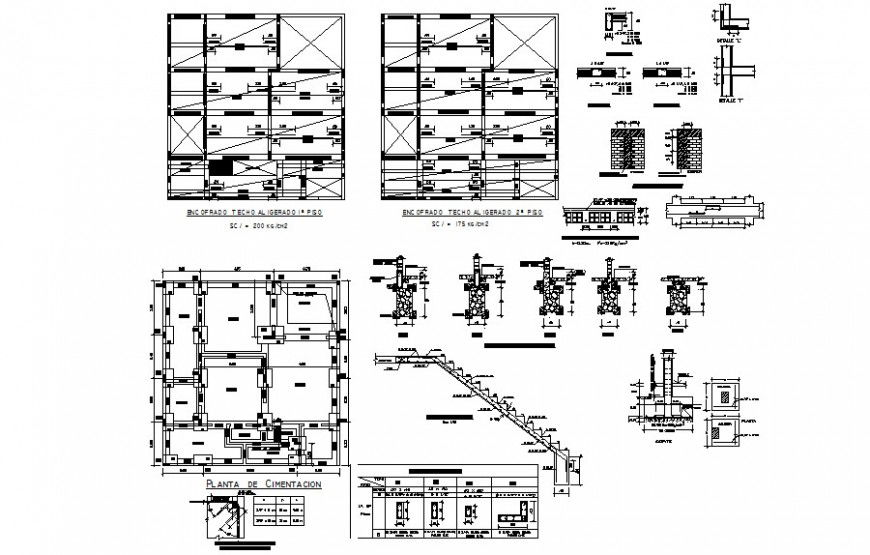Various RCC structure details in autocad software
Description
Various RCC structure details in autocad software which includes staircase structure details with details of column and beam structure. Dimension and brick masonry wall with footing details are also included in the drawing. All the structures are reinforced concrete cement (RCC) structures.
File Type:
DWG
File Size:
250 KB
Category::
Construction
Sub Category::
Reinforced Cement Concrete Details
type:
Gold

Uploaded by:
Eiz
Luna

