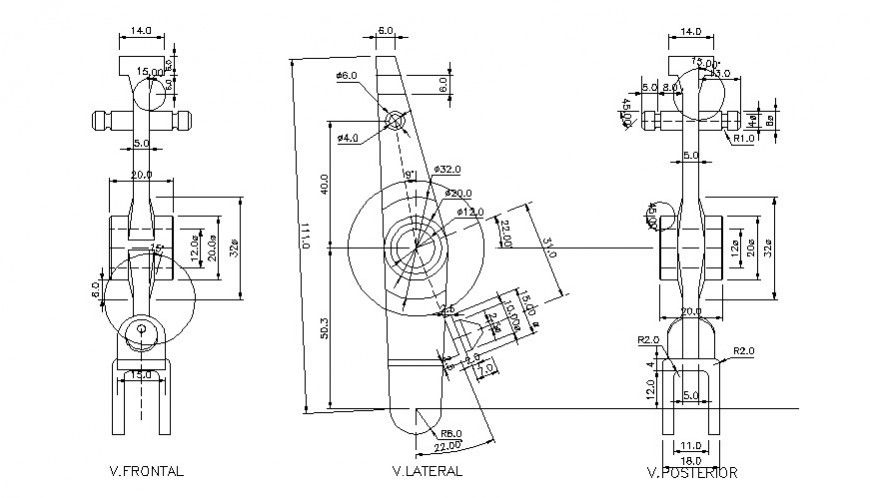Detail drawing of machinery units 2d view autocad file
Description
Detail drawing of machinery units 2d view autocad file which includes front elevation side and rear elevation of machinery units with dimension details.
File Type:
DWG
File Size:
61 KB
Category::
Mechanical and Machinery
Sub Category::
Mechanical Engineering
type:
Gold

Uploaded by:
Eiz
Luna

