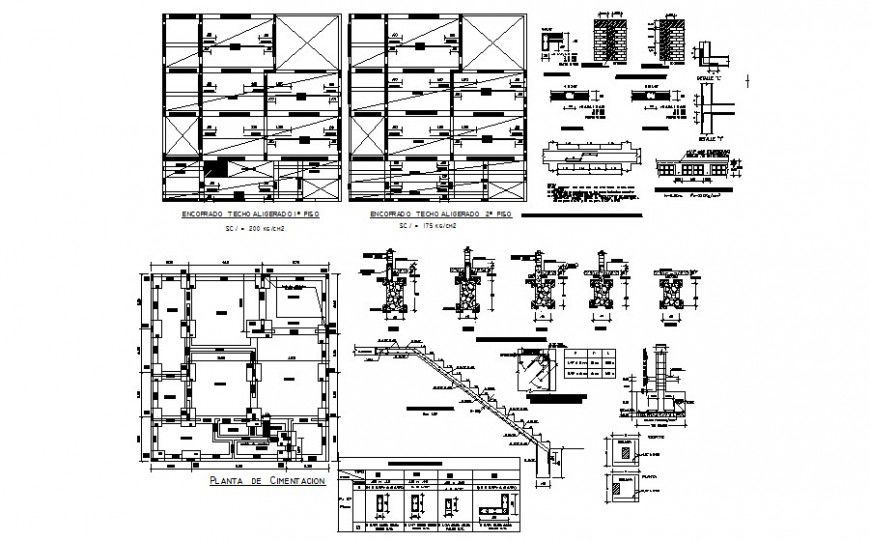Column beam and staircase structure drawing in autocad
Description
Column beam and staircase structure drawing in autocad
File Type:
DWG
File Size:
250 KB
Category::
Construction
Sub Category::
Construction Detail Drawings
type:
Gold

Uploaded by:
Eiz
Luna

