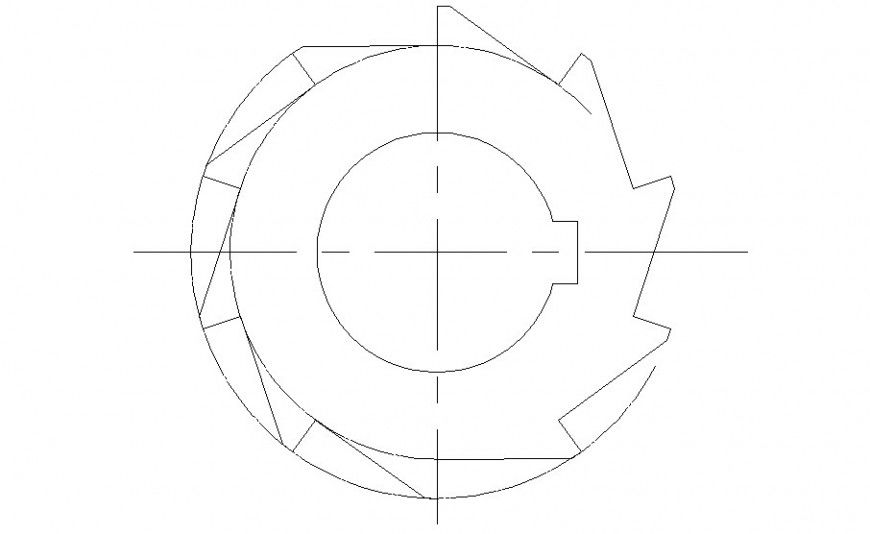Detail drawing of fasteners 2d view autocad file
Description
Detail drawing of fasteners 2d view autocad file which includes top elevation of fasteners with center line detail.
File Type:
DWG
File Size:
17 KB
Category::
Mechanical and Machinery
Sub Category::
Mechanical Engineering
type:
Gold

Uploaded by:
Eiz
Luna

