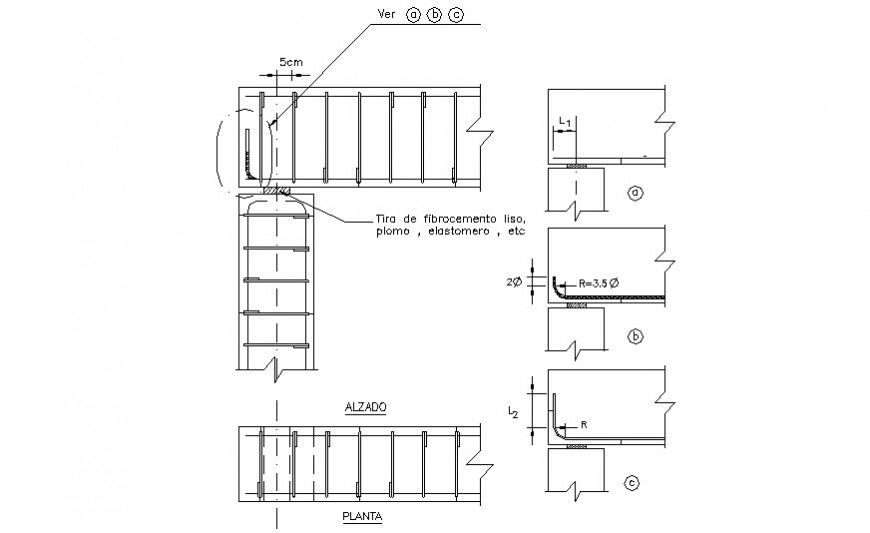Reinforcement details in RCC structural unit dwg file
Description
Reinforcement details in RCC structural unit dwg file which includes details of reinforcement in tension and compression zone with main and distribution hook up bent up bars details.
File Type:
DWG
File Size:
24 KB
Category::
Construction
Sub Category::
Reinforced Cement Concrete Details
type:
Gold

Uploaded by:
Eiz
Luna

