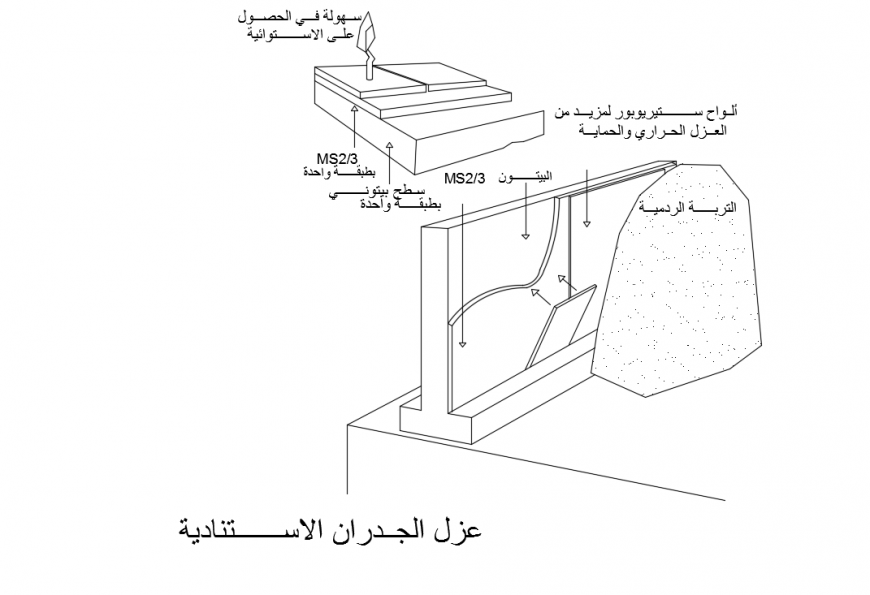Isolation of retaining walls Design Drawing detail
Description
Isolation of retaining walls Design Drawing detail Download file, One-layer flat surface, Styropor panels for more thermal insulation and protection, Easy to get On the tropical etc.
Uploaded by:
Eiz
Luna

