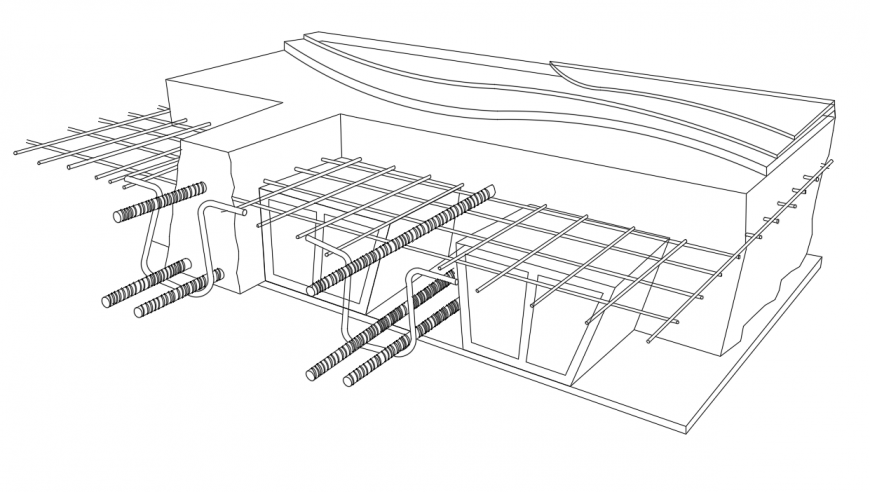Construction structure section detail
Description
Construction structure section detail Download DWG File, Steel bar show design & Construction structure section detail in autocad file, Construction structure section detail Section cutting detail.
Uploaded by:
Eiz
Luna
