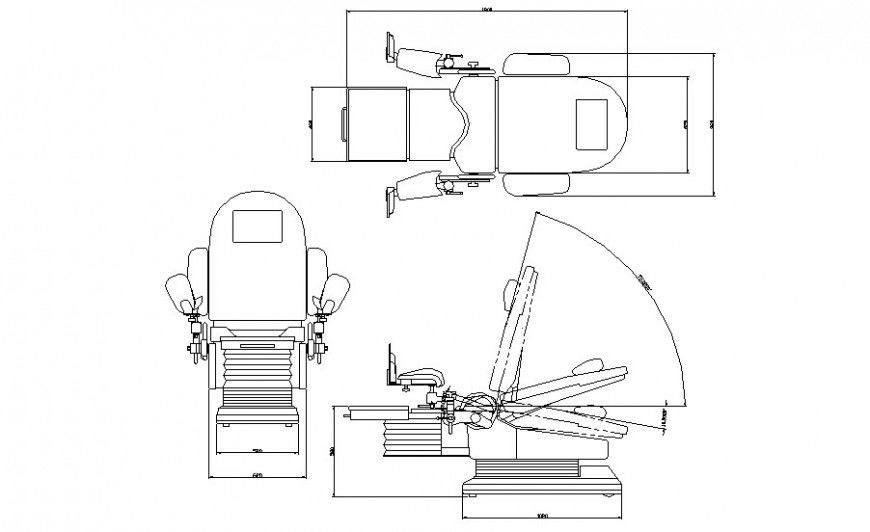Elevation drawing of dental chair autocad file
Description
Elevation drawing of dental chair autocad file which includes different sides of elevation of the dental chairs like top elevation front elevation and side elevation. Dimension and center line details are also shown in the drawing.

Uploaded by:
Eiz
Luna

