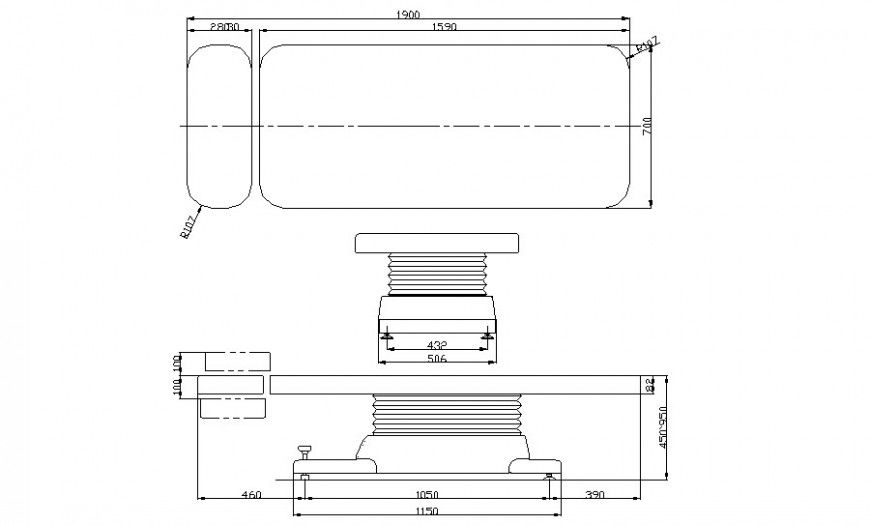Single bed elevation detail drawing in autocad
Description
Single bed elevation detail drawing in autocad which includes front elevation of bed with sides and top elevation. Dimension and center line details are also shown in the drawing.

Uploaded by:
Eiz
Luna
