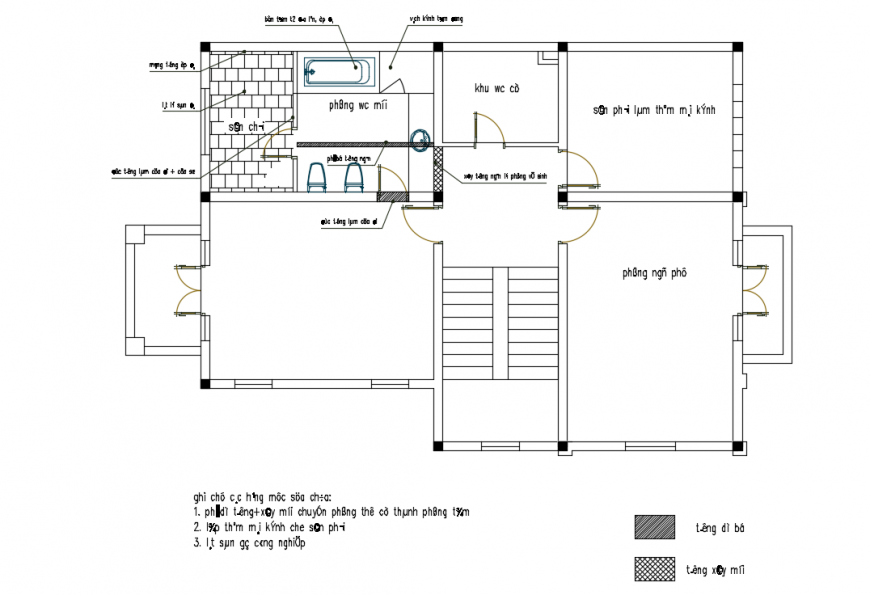Residential House Floor Lay-out design in autocad file
Description
Residential House Floor Lay-out design in autocad file, the list of people with the best care of the family. Create a new cover for your device How to use the software, y © yQ brings up the birth etc.
Uploaded by:
Eiz
Luna
