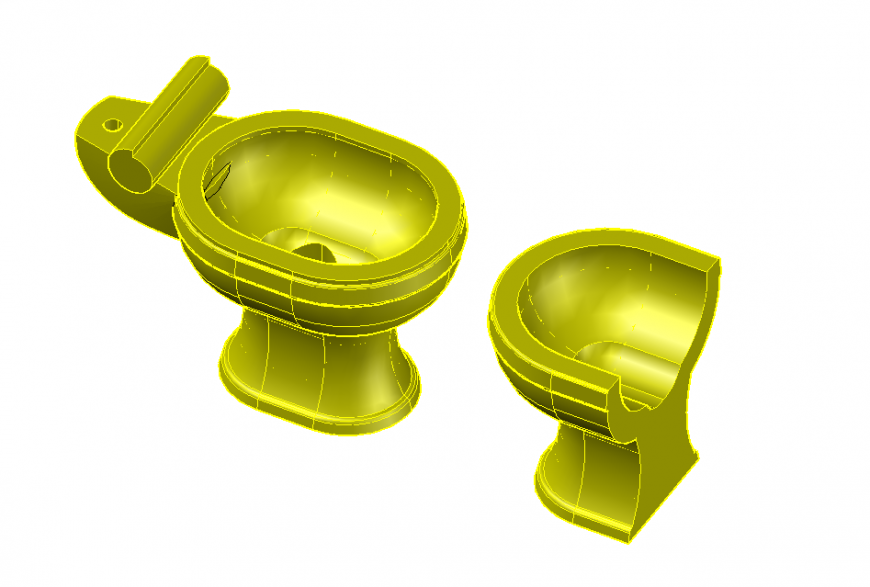3D Toilet W.C Block Design in Autocad file
Description
3D Toilet W.C Block Design in Autocad file Download file, 3D Toilet W.C Block Design in Autocad file DWG file, 3D Toilet W.C Block Design in Autocad file Detail.
File Type:
DWG
File Size:
110 KB
Category::
Dwg Cad Blocks
Sub Category::
Sanitary CAD Blocks And Model
type:
Gold
Uploaded by:
Eiz
Luna

