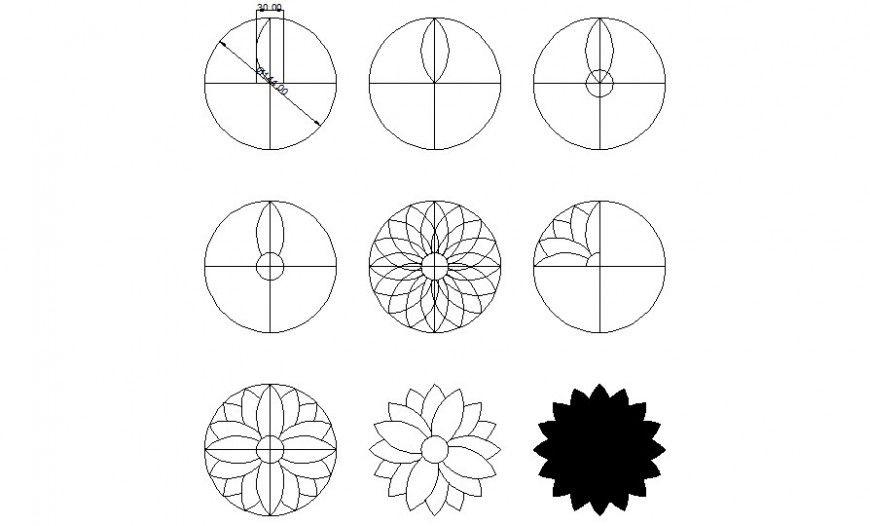Various symbols design units drawings in autocad
Description
Various symbols design units drawings in autocad which includes signs and symbols details. Shape and symbols design details are also included in drawing.
File Type:
DWG
File Size:
48 KB
Category::
Dwg Cad Blocks
Sub Category::
Cad Logo And Symbol Block
type:
Gold

Uploaded by:
Eiz
Luna

