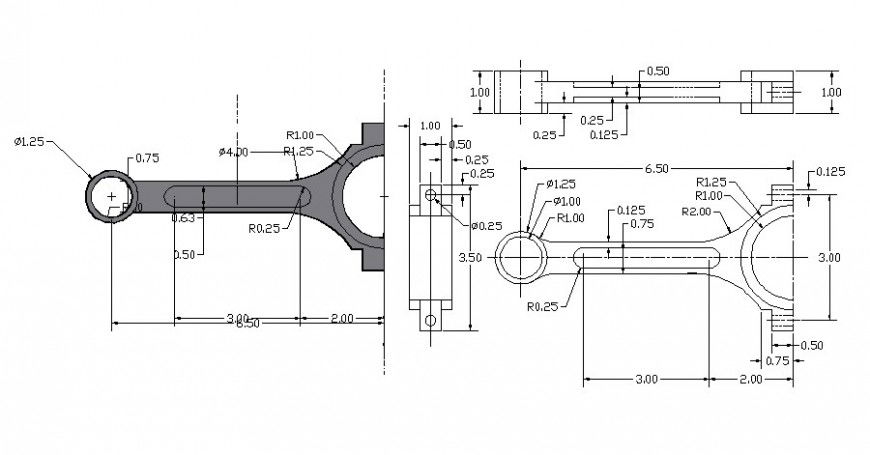Detail of macheinry units drawing in autocad
Description
Detail of machinery units drawing in autocad which includes different sides elevation of machinery units with dimension and welded bolted joints ad connection details.
File Type:
DWG
File Size:
54 KB
Category::
Mechanical and Machinery
Sub Category::
Mechanical Engineering
type:
Gold

Uploaded by:
Eiz
Luna
