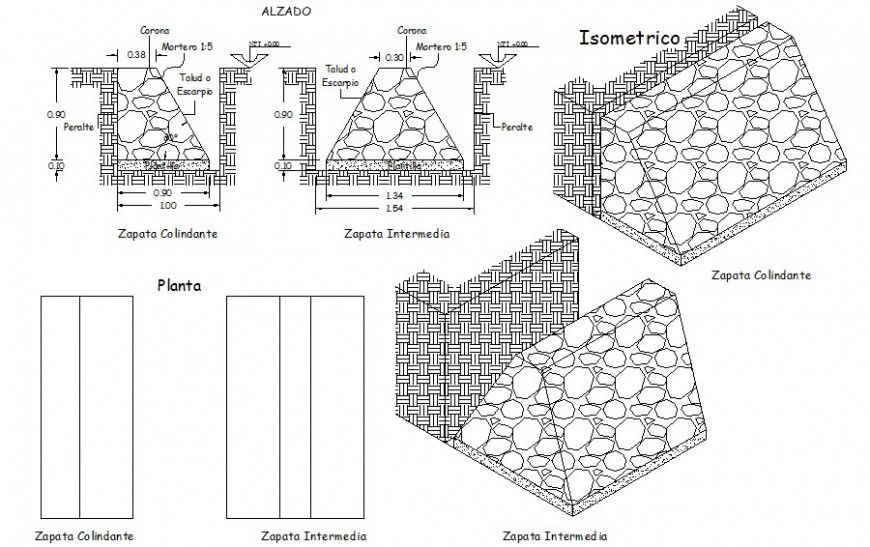Stone masonry embankment drawing in autocad
Description
Stone masonry embankment drawing in autocad which includes an isometric view of stone masonry with different elevation like front and side elevation of the embankment. Dimension and vertical and horizontal slope height details are also shown in the drawing.
File Type:
DWG
File Size:
33 KB
Category::
Construction
Sub Category::
Construction Detail Drawings
type:
Gold

Uploaded by:
Eiz
Luna
