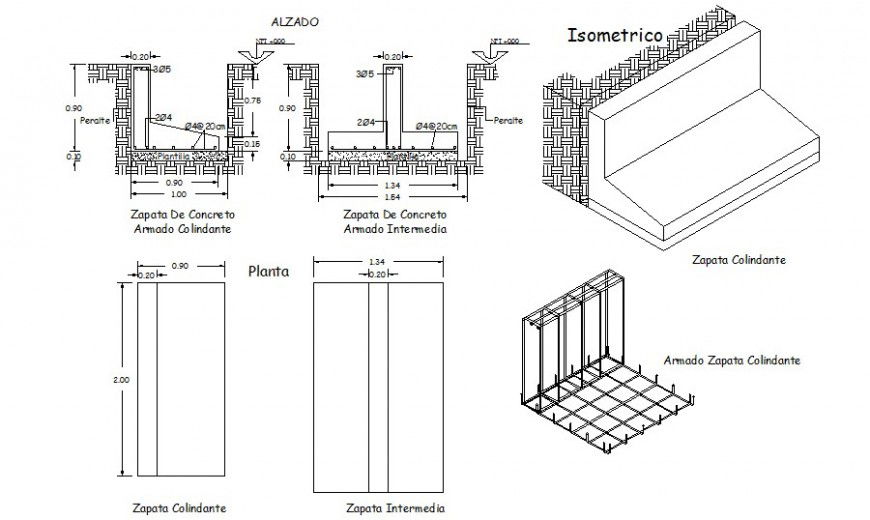Detail of foundation 2d drawing in autocad format
Description
Detail of foundation 2d drawing in autocad format which includes reinforcement details in tension and compression zone with concrete masonry and isometric view of footing details. Dimension and effective cover details are also included in the drawing.

Uploaded by:
Eiz
Luna

