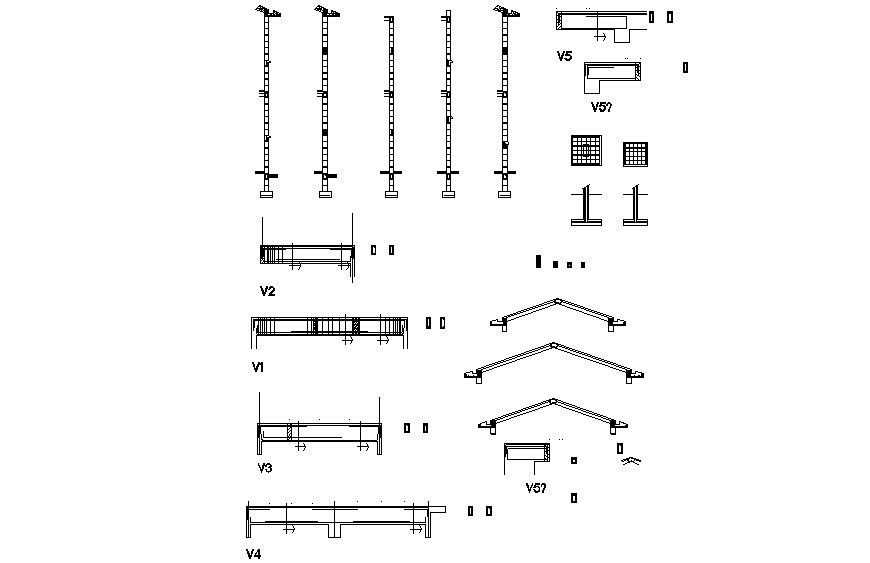Detail of roof and column structure 2d drawing in autocad
Description
Detail of roof and column structure 2d drawing in autocad which includes roofing struts details with column structure details. Footing and reinforcement details are also shown in the drawing.

Uploaded by:
Eiz
Luna

