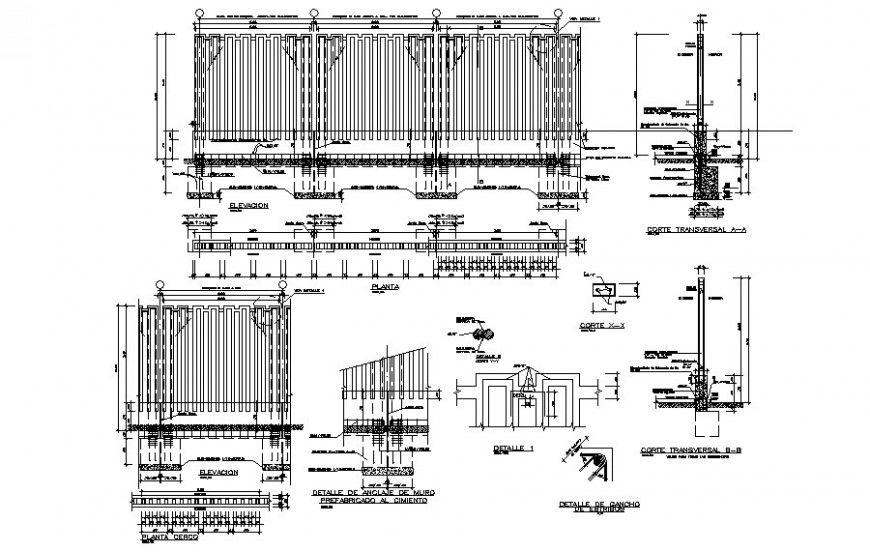Detail of fencing grill 2d drawing in autocad
Description
Detail of fencing grill 2d drawing in autocad which includes dimension details and different sections details. Plan elevations and sectional details are also included in drawing with concrete masonry details.

Uploaded by:
Eiz
Luna

