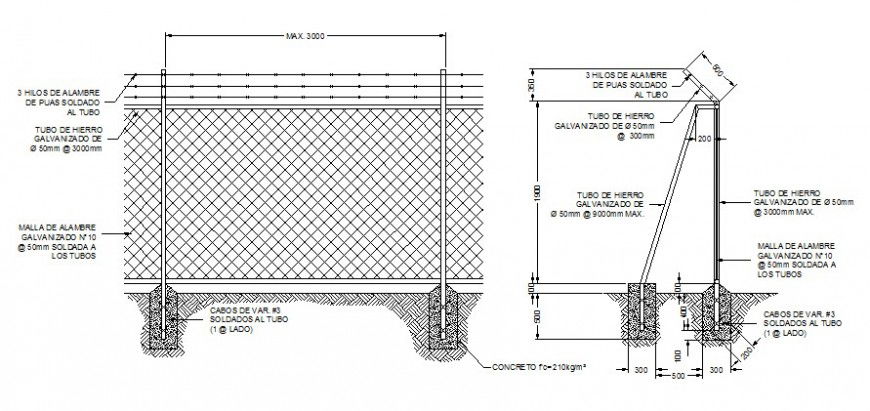Concrete masonry and fencing details in autocad
Description
Concrete masonry and fencing details in autocad which includes hatching and dimension details. Concrete masonry details with concrete mix of cement sand aggregate details are also shown in drawing.

Uploaded by:
Eiz
Luna

