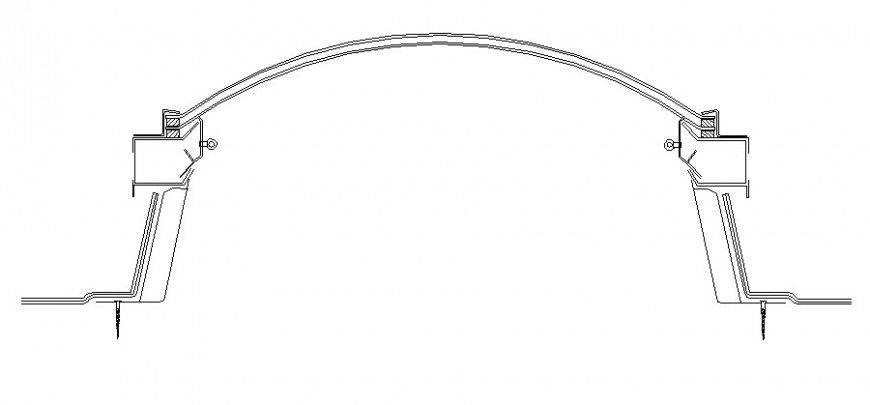Detail 2d view of shade structure elevation in AutoCAD
Description
Detail 2d view of shade structure elevation in AutoCAD which includes welded and bolted joints and connections details with shade material units details.
File Type:
DWG
File Size:
8 KB
Category::
Construction
Sub Category::
Construction Detail Drawings
type:
Gold

Uploaded by:
Eiz
Luna

