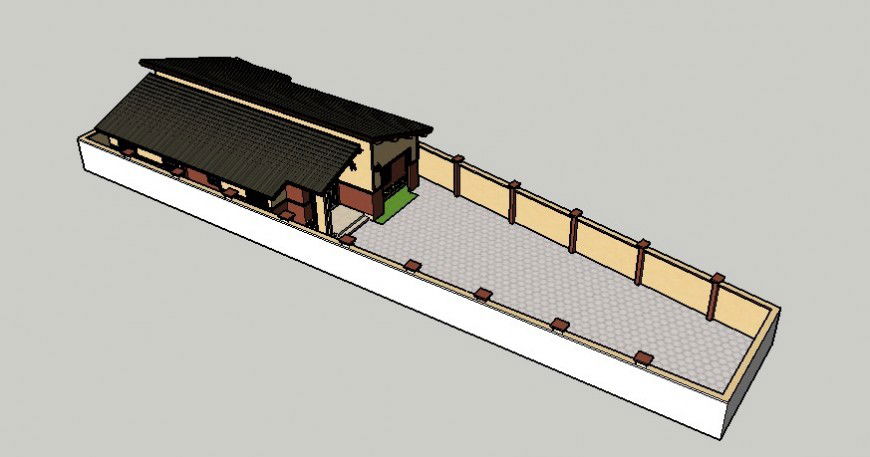3d model of residential housing drawing in sketch-up software
Description
3d model of residential housing drawing in sketch-up software which includes an isometric view of building with compound boundary wall details. Hatching and grid lines details are shown in the drawing.

Uploaded by:
Eiz
Luna

