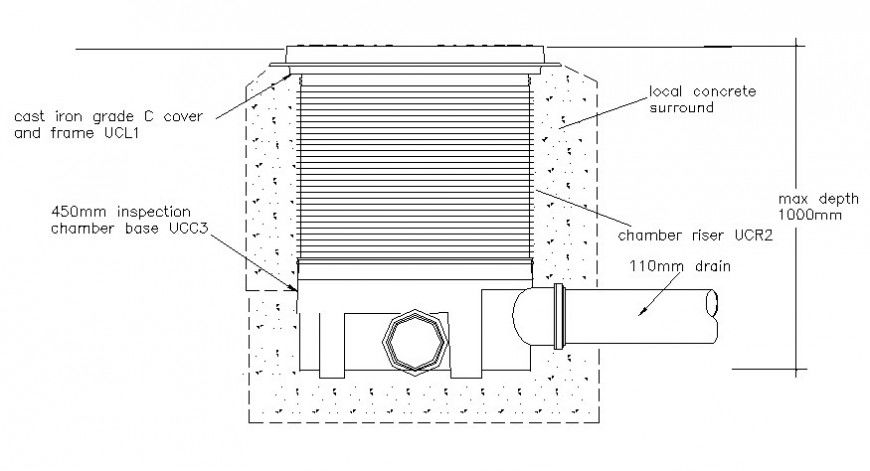Under ground sewer tank details drawing in autocad
Description
Under ground sewer tank details drawing in autocad which includes sewer pipe details with dimension and tank capacity details. Concrete masonry work details and pipe details are also included in the drawing.
File Type:
DWG
File Size:
18 KB
Category::
Dwg Cad Blocks
Sub Category::
Sanitary CAD Blocks And Model
type:
Gold

Uploaded by:
Eiz
Luna

