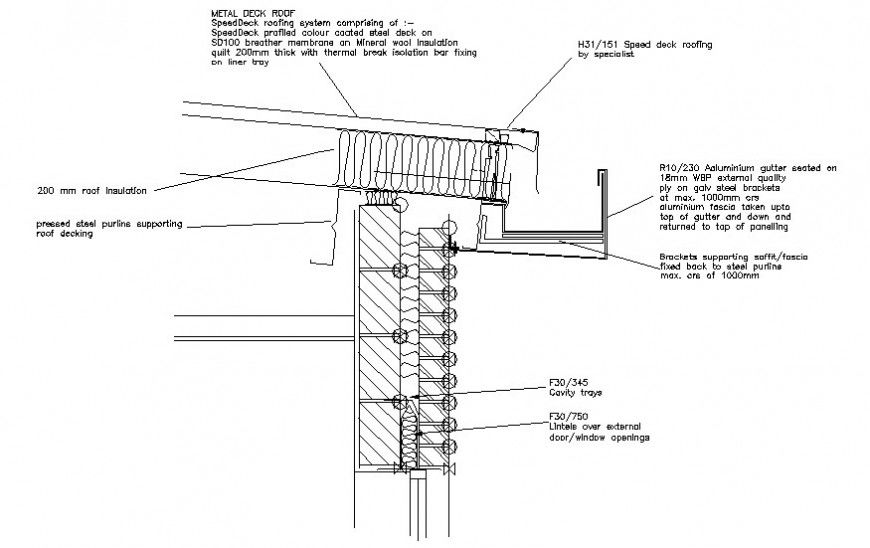Detail of structural units drawings in dwg format
Description
Detail of structural units drawings in dwg format which includes different angle sections details with naming texts details. dimension and hidden line with web and flange plate details are also included in the drawing.
File Type:
DWG
File Size:
16 KB
Category::
Construction
Sub Category::
Construction Detail Drawings
type:
Gold

Uploaded by:
Eiz
Luna

