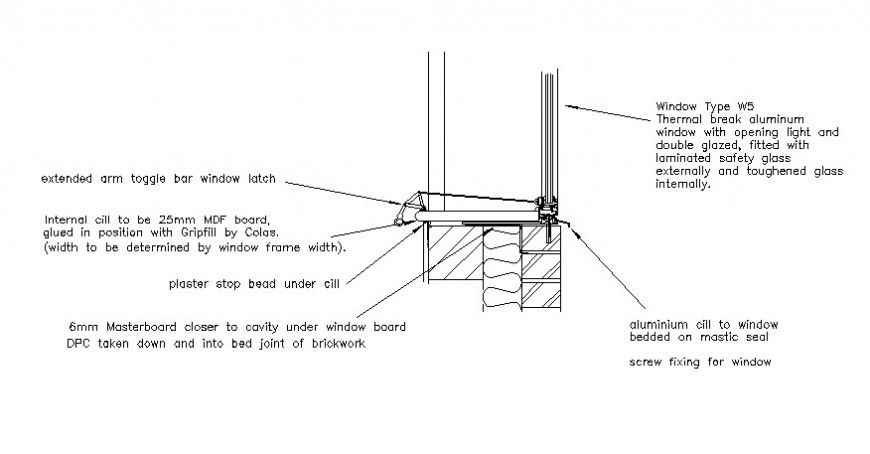Window units sectional drawing in autocad
Description
Window units sectional drawing in autocad which includes naming texts details with lintel and brick work details. Screw fixing and DPC work details are also included in the drawing.
File Type:
DWG
File Size:
16 KB
Category::
Dwg Cad Blocks
Sub Category::
Windows And Doors Dwg Blocks
type:
Gold

Uploaded by:
Eiz
Luna
