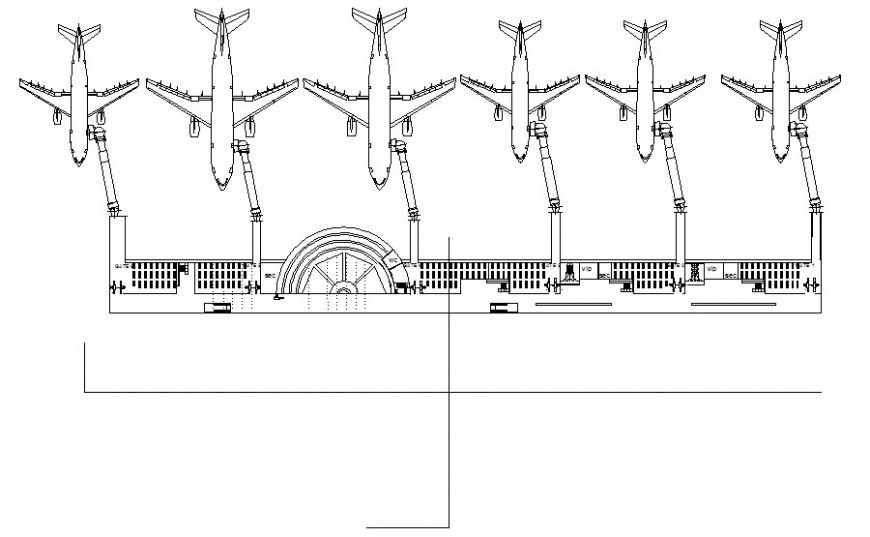Aerodrome detail work plan 2d drawing in autocad
Description
Aerodrome detail work plan 2d drawing in autocad which includes terminal building amenities and airplane details. Terminal building details are also included in the drawing.

Uploaded by:
Eiz
Luna
