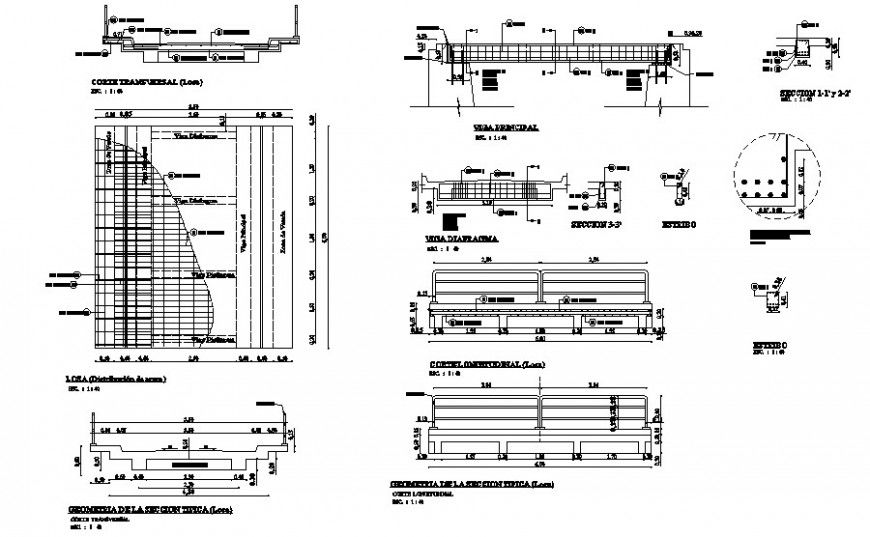RCC slab detail 2d drawing in autoacd software
Description
RCC slab detail 2d drawing in autoacd software which includes reinforcement details in tension and compression zone with dimension and hidden line details. Column and beam structure details and other structural units details are also included in the drawing and the structures are reinforced concrete cement (RCC) structure.
File Type:
DWG
File Size:
3.7 MB
Category::
Construction
Sub Category::
Reinforced Cement Concrete Details
type:
Gold

Uploaded by:
Eiz
Luna

