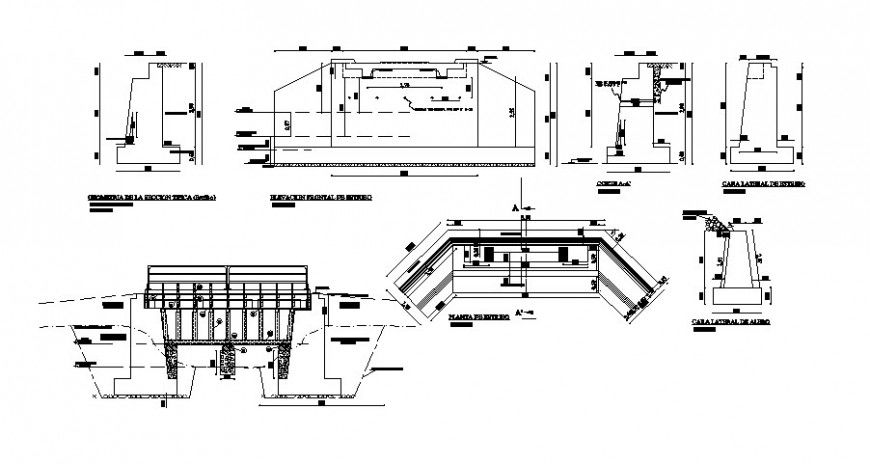Bridge structure details drawing in autocad
Description
Bridge structure details drawing in autocad which includes retaining wall details with dimension and bridge span details. Hidden line and bridge structure details are also included in the drawing.

Uploaded by:
Eiz
Luna

