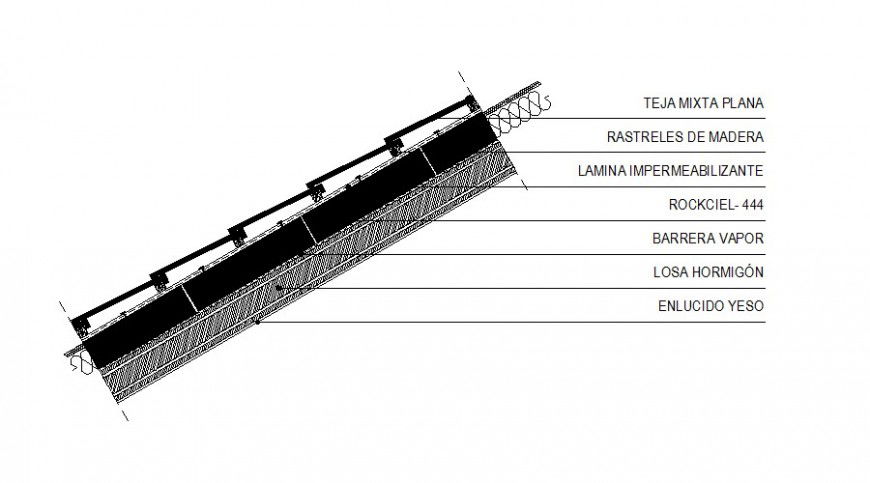Roofing structure sectional detail drawing in autocad
Description
Roofing structure sectional detail drawing in autocad which includes naming texts details roofing material details and principal rafter details are also included in the drawing.
File Type:
DWG
File Size:
21 KB
Category::
Construction
Sub Category::
Construction Detail Drawings
type:
Gold

Uploaded by:
Eiz
Luna

