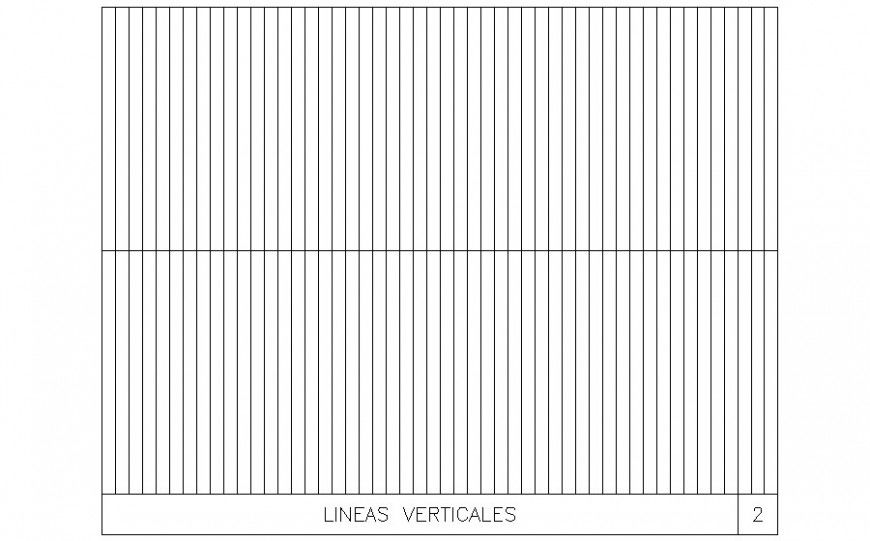Vertical line drawings details in autocad
Description
Vertical line drawings details in autocad which includes vertical line drawings design drawing by line.
File Type:
DWG
File Size:
16 KB
Category::
Dwg Cad Blocks
Sub Category::
Cad Logo And Symbol Block
type:
Gold

Uploaded by:
Eiz
Luna
