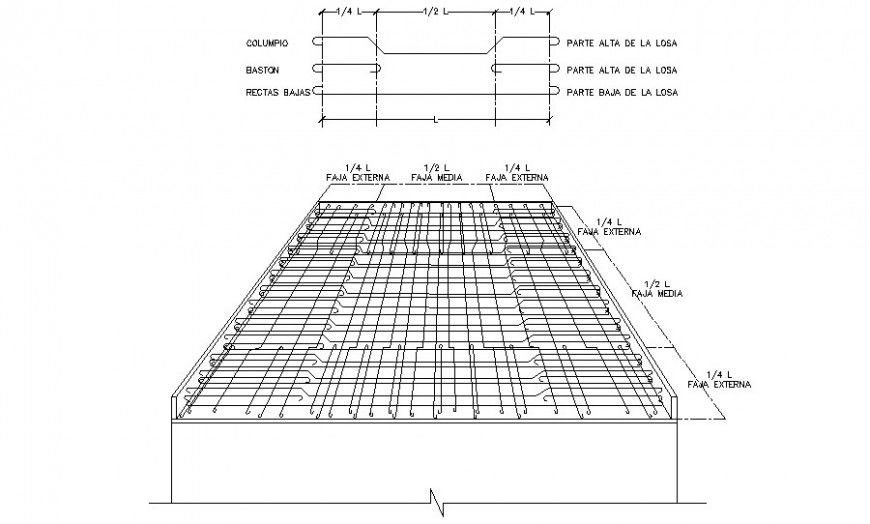Detail drawing of curtailment shown in slab autocad file
Description
Detail drawing of curtailment shown in slab autocad file which includes reinforcement details in tension and compression zone with main and distribution hook up and bent up bars details. Bar dimensions and bar spacing details are also included and stirrups are provided to hold bars in position.
File Type:
DWG
File Size:
23 KB
Category::
Construction
Sub Category::
Concrete And Reinforced Concrete Details
type:
Gold

Uploaded by:
Eiz
Luna

