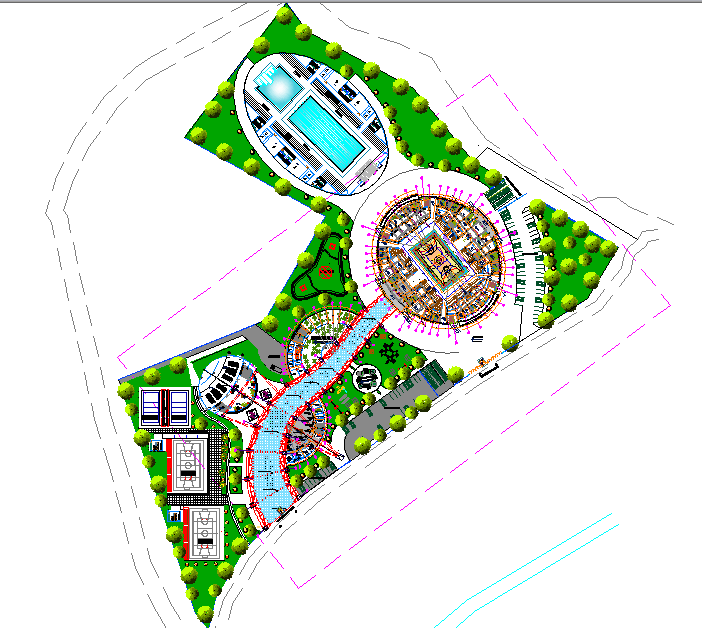Sport centre Design
Description
Sport centre Design Download file. Download the architecture layout plan of sport center include garden, children play garden, parking area, restaurant, basket ball play area and foot ball play area of sport center.Sport centre Design DWG File.

Uploaded by:
Jafania
Waxy
