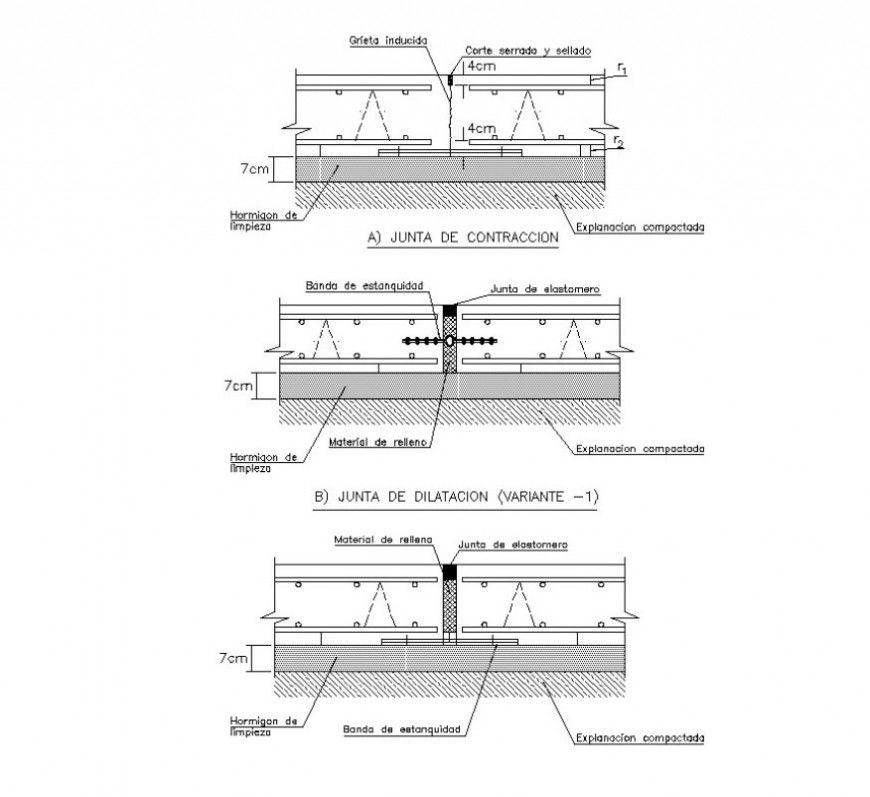Detail construction units drawings in autocad
Description
Detail construction units drawings in autocad which include reinforcement details in tension and compression zone with concrete masonry details. Dimension and naming texts details are also included in the drawing.
File Type:
DWG
File Size:
89 KB
Category::
Construction
Sub Category::
Construction Detail Drawings
type:
Gold

Uploaded by:
Eiz
Luna
