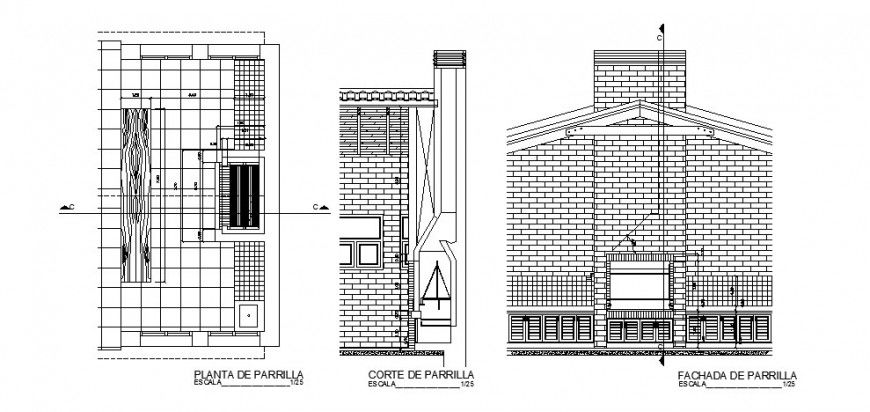Barbecue grill elevation, section, plan and auto-cad drawing details dwg file
Description
Barbecue grill elevation, section, plan and auto-cad drawing details that incudes a detailed view of main elevation, main section with brick wall design and dimensions, chimney and fire place details and much more of grill details.

Uploaded by:
Eiz
Luna

