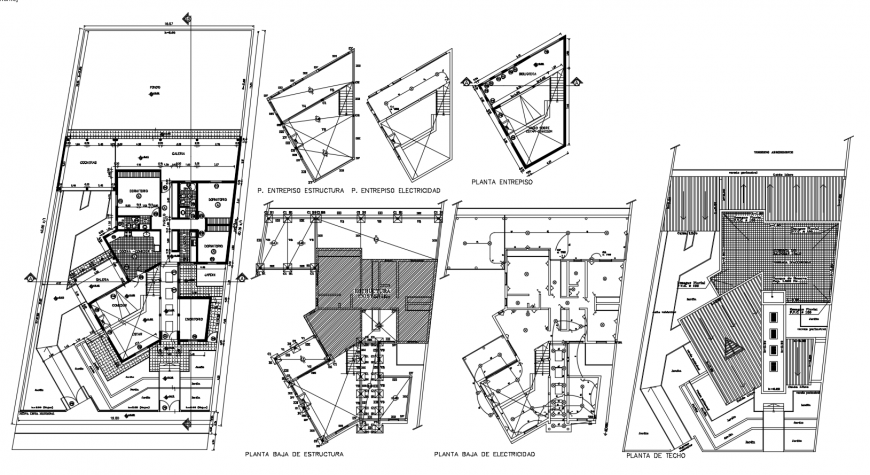One family house framing plan, plan, electrical layout and auto-cad details dwg file
Description
One family house framing plan, plan, electrical layout and auto-cad details that includes a detailed view of framing plan details, house layout plan details with furniture layout, cover plan details and much more of house details.

Uploaded by:
Eiz
Luna
