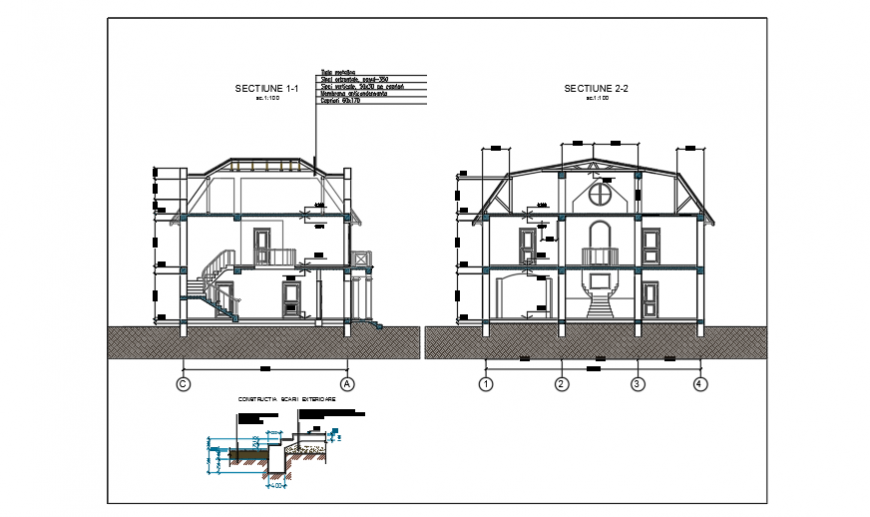Section design drawings of 2storey house design
Description
Here the Section design drawings of 2storey house design with front side stair section detail in inner side and side view stair section in inner side section detail with working dimension and floor height mentioned in this auto cad file.
Uploaded by:
Eiz
Luna
