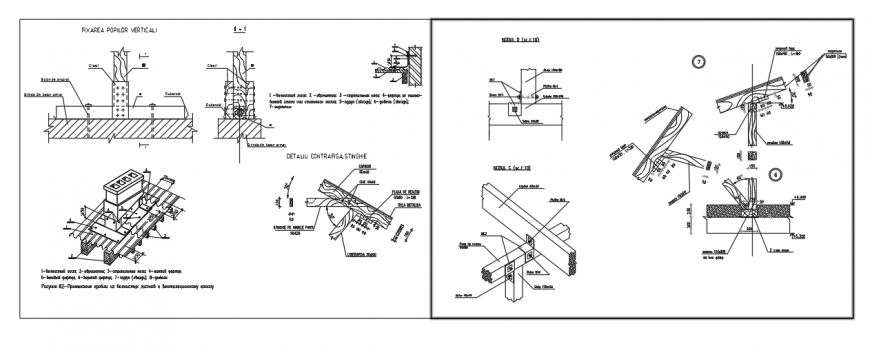Construction cover detail section design drawings of 2storey house design
Description
Here the Construction cover detail section design drawings of 2storey house design with Adjacent the roof of corrugated sheets to the ventilation duct section detail, Node section detail design drawing in this auto cad file.
File Type:
DWG
File Size:
4.4 MB
Category::
Construction
Sub Category::
Construction Detail Drawings
type:
Gold
Uploaded by:
Eiz
Luna

