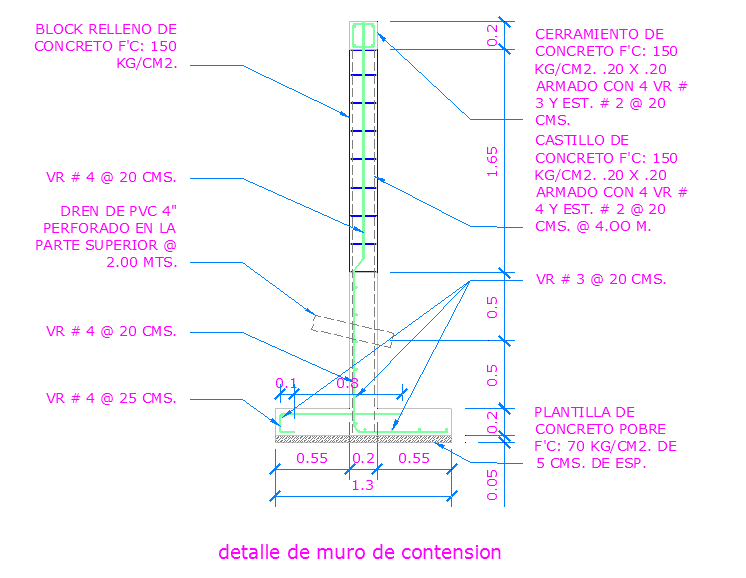Wall Construction
Description
Wall Construction design, Wall Construction Download file, Wall Construction DWG File
File Type:
DWG
File Size:
43 KB
Category::
Structure
Sub Category::
Section Plan CAD Blocks & DWG Drawing Models
type:
Gold

Uploaded by:
john
kelly

