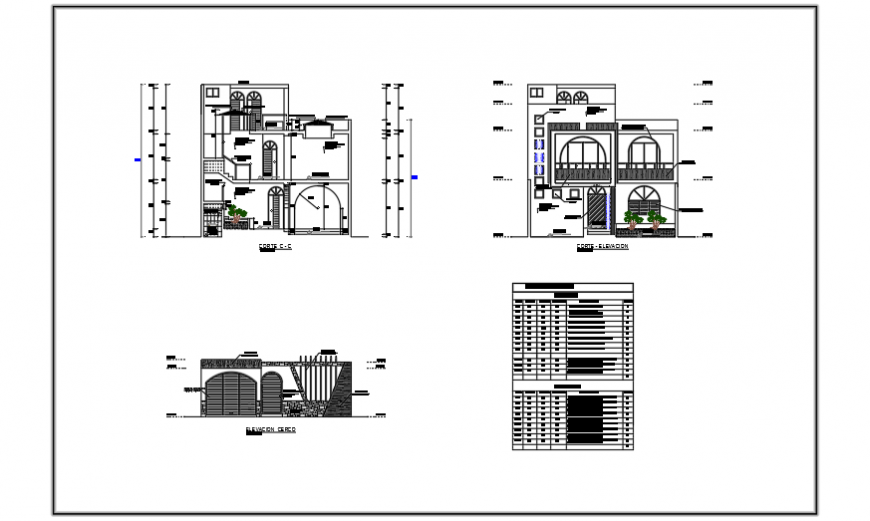Architectural Elevation plan design of single family home design
Description
Here the Architectural Elevation plan design of single family home design with type c section and elevational section design and endeavor elevation design with floor level floor height mentioned drawing in this auto cad file.
Uploaded by:
Eiz
Luna
