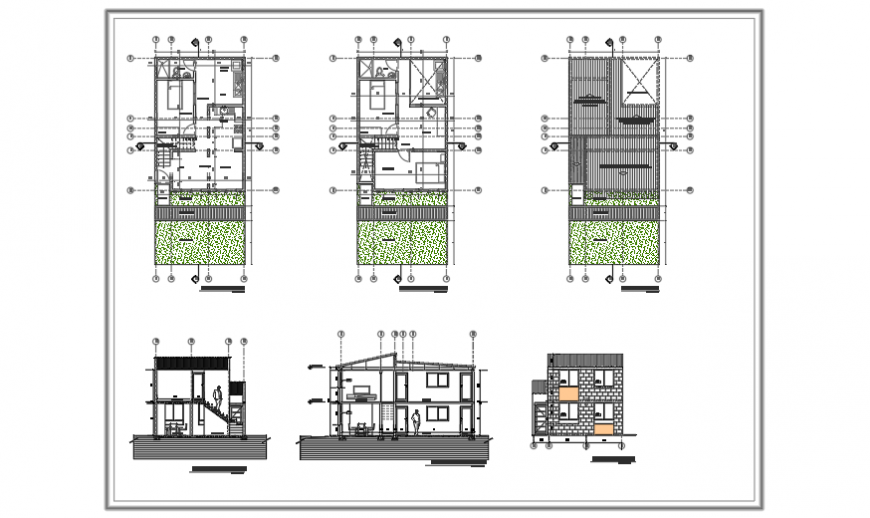Architectural planning design of priority housing of 2 levels design.
Description
Here the Architectural planning design of priority housing of 2 levels design with 1BHK at ground floor, 2BHK at first floor and terrace floor design with working layout plan design, center line layout plan design front elevation design drawing, two type section design drawing in this auto cad file.
Uploaded by:
Eiz
Luna
