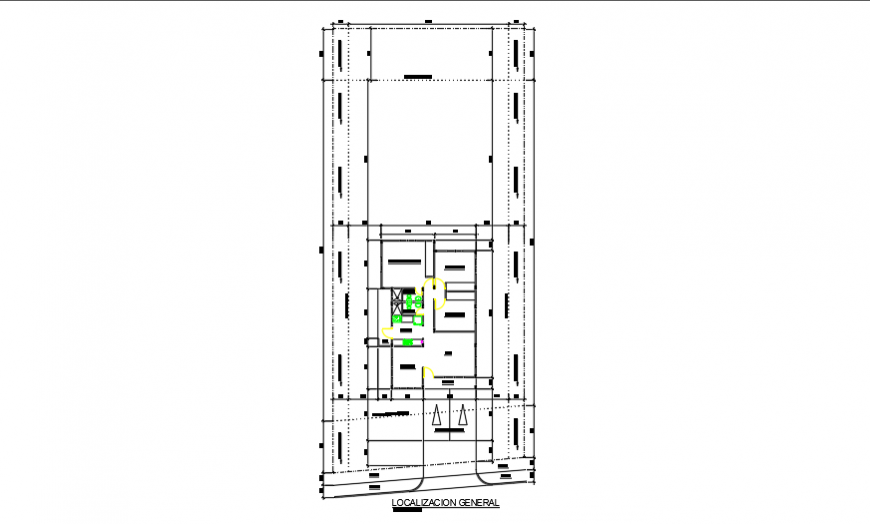Key plan layout of preliminary housing design drawing
Description
Here the Key plan layout of preliminary housing design drawing included in location map site around landmark design and mentioned detail design drawing in this auto cad file.
Uploaded by:
Eiz
Luna

