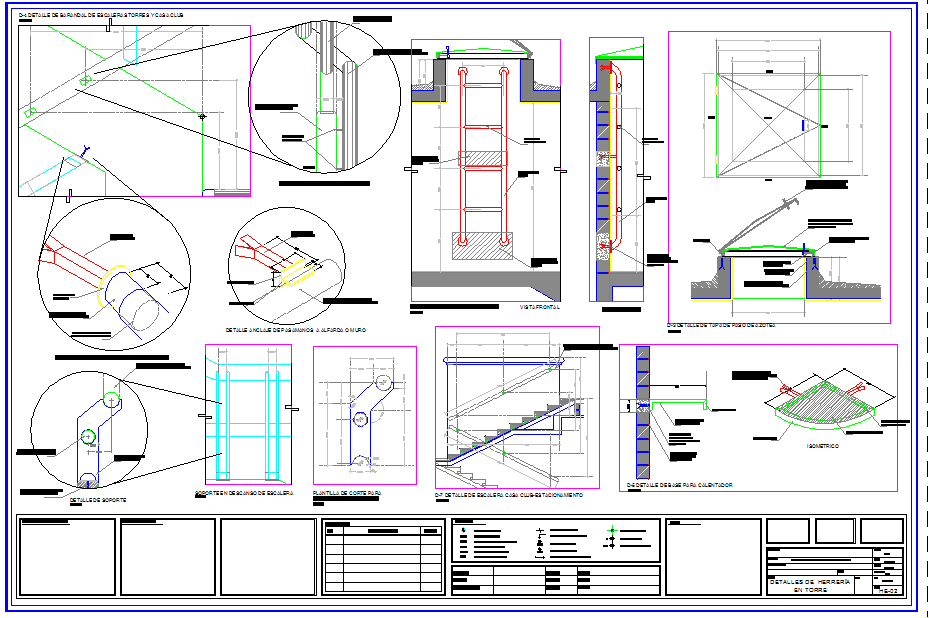Steel Stair
Description
Steel Stair Download file, The structural member that supports the treads and risers in standard staircases.. Steel Stair DWG File.
File Type:
DWG
File Size:
460 KB
Category::
Mechanical and Machinery
Sub Category::
Elevator Details
type:
Free

Uploaded by:
Eiz
Luna
