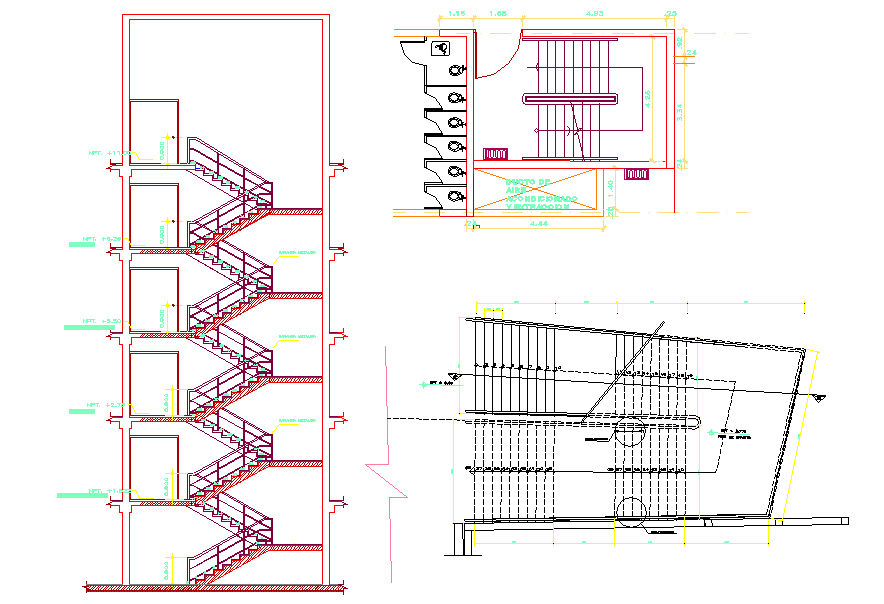Detail Stairway
Description
Detail Stairway Download file, The step is composed of the tread and riser.. Detail Stairway DWG File.
File Type:
DWG
File Size:
230 KB
Category::
Mechanical and Machinery
Sub Category::
Elevator Details
type:
Gold

Uploaded by:
john
kelly
