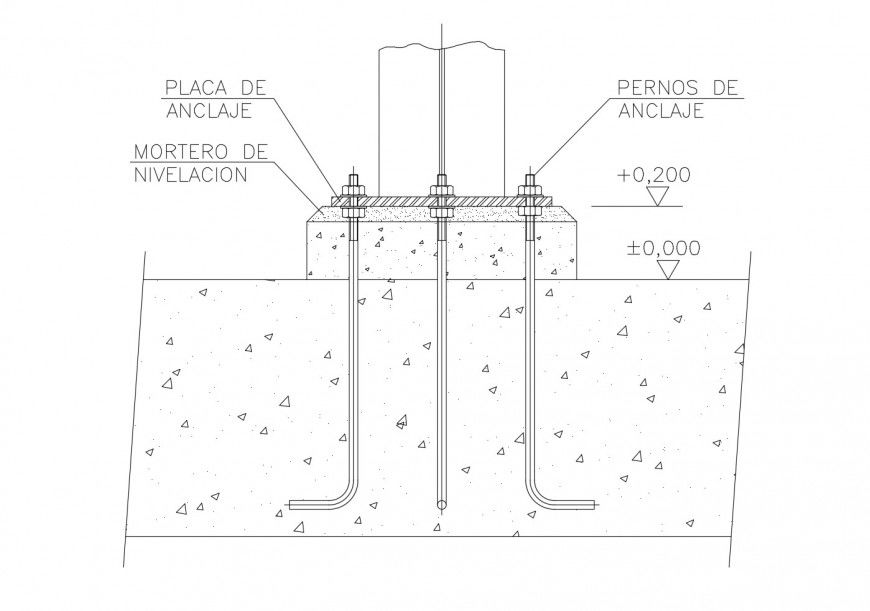Pedestal and bolts section cad drawing details dwg file
Description
Pedestal and bolts section cad drawing details that includes a detailed view of joints and cut details, screw and bolts details, dimensions and not to scale details provided.
Uploaded by:
Eiz
Luna
