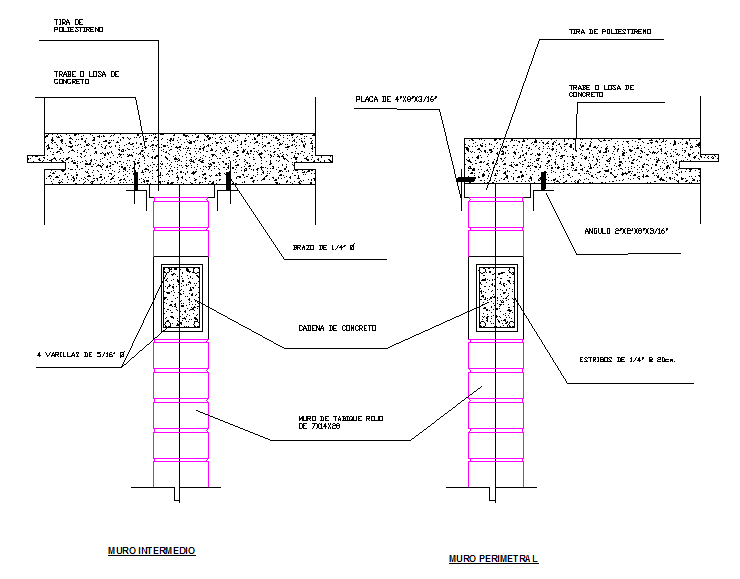Finish of Wall detail
Description
Finish of Wall detail Design, Walls in buildings that form a fundamental part of the superstructure or separate interior sections, sometimes for fire safety. Finish of Wall detail download file.

Uploaded by:
Harriet
Burrows
