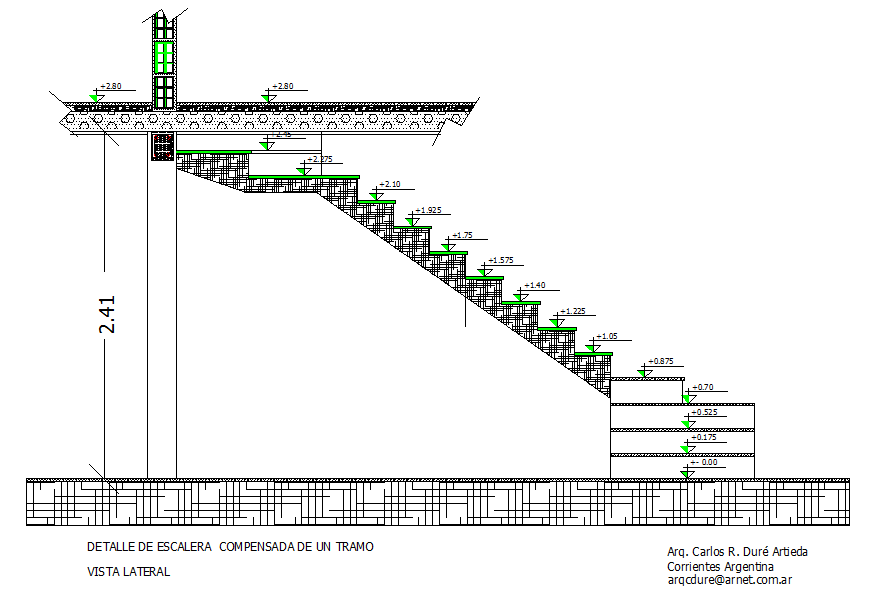Stair Detail
Description
Stair Detail Download file, A staircase or stairway is one or more flights of stairs leading from one floor to another, and includes landings, newel posts, handrails, balustrades and additional parts. Stair Detail Design, Stair Detail DWG File.
File Type:
DWG
File Size:
112 KB
Category::
Mechanical and Machinery
Sub Category::
Elevator Details
type:
Gold

Uploaded by:
Harriet
Burrows
