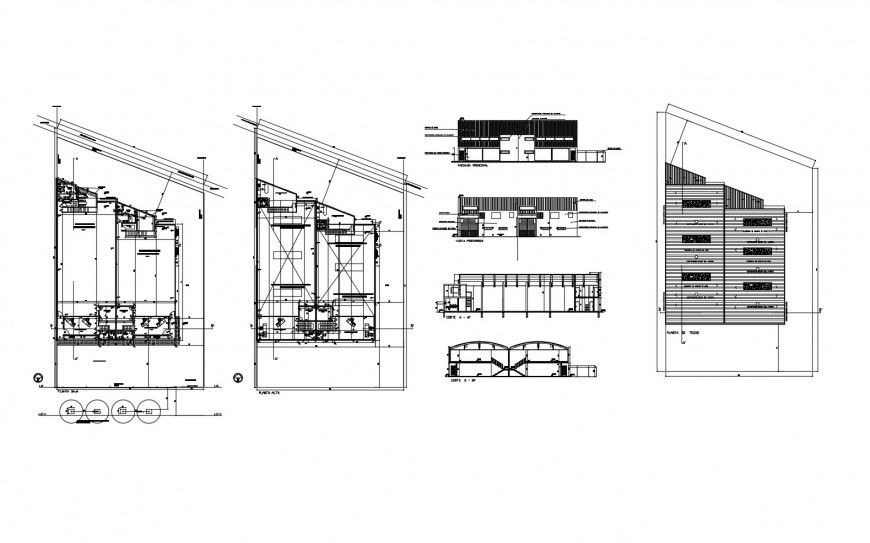Aluminium openings manufacturing plant elevation, section and floor plan cad drawing details dwg file
Description
Aluminium openings manufacturing plant elevation, section and floor plan cad drawing details that includes a detailed view of wide roads and tree and plants with block numbers with main entry gate and security check area, garden area and loading area details and parking area provide. Machinery details with administration office details with mess area details with dimensions details, departmental processing plants details, control room and labor area details and kitchen and dining area, departmental offices and csr department and much more of industrial plant details.

Uploaded by:
Eiz
Luna
