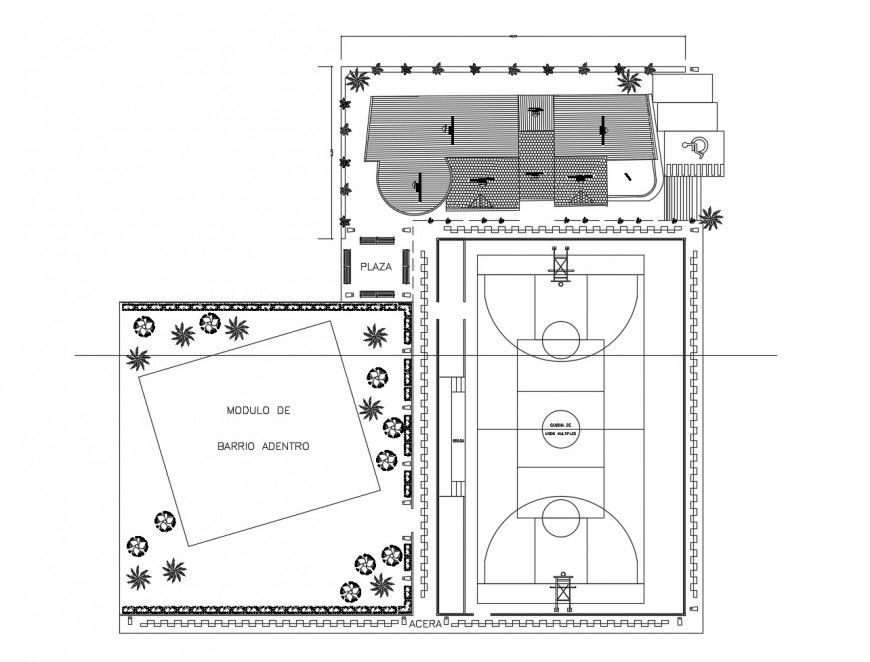Sports ground landscaping structure cad drawing details dwg file
Description
Sports ground landscaping structure cad drawing details that includes a detailed view of top view plan details with line and measurement details, landscaping details, dimensions details and much more of sports ground details.

Uploaded by:
Eiz
Luna
